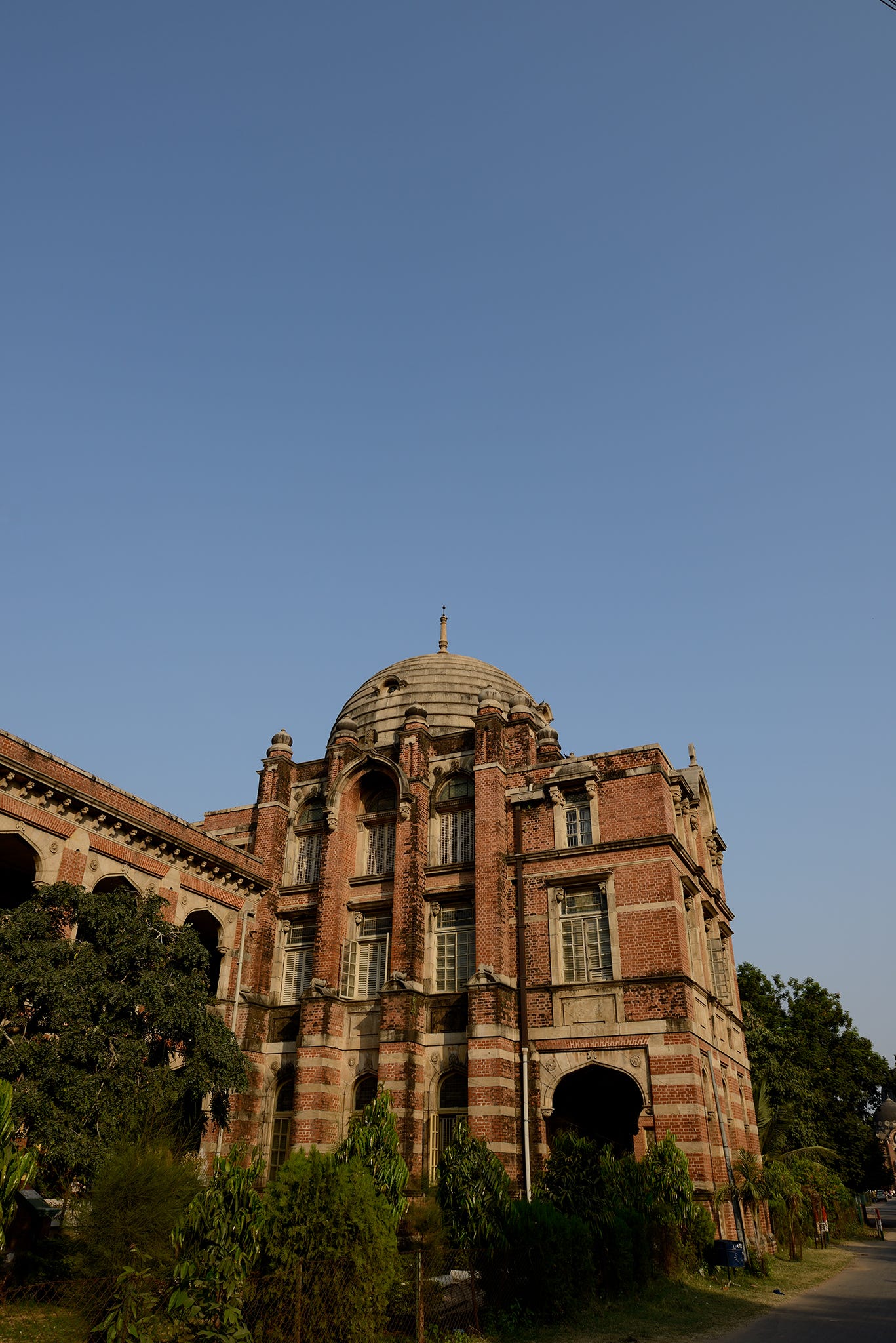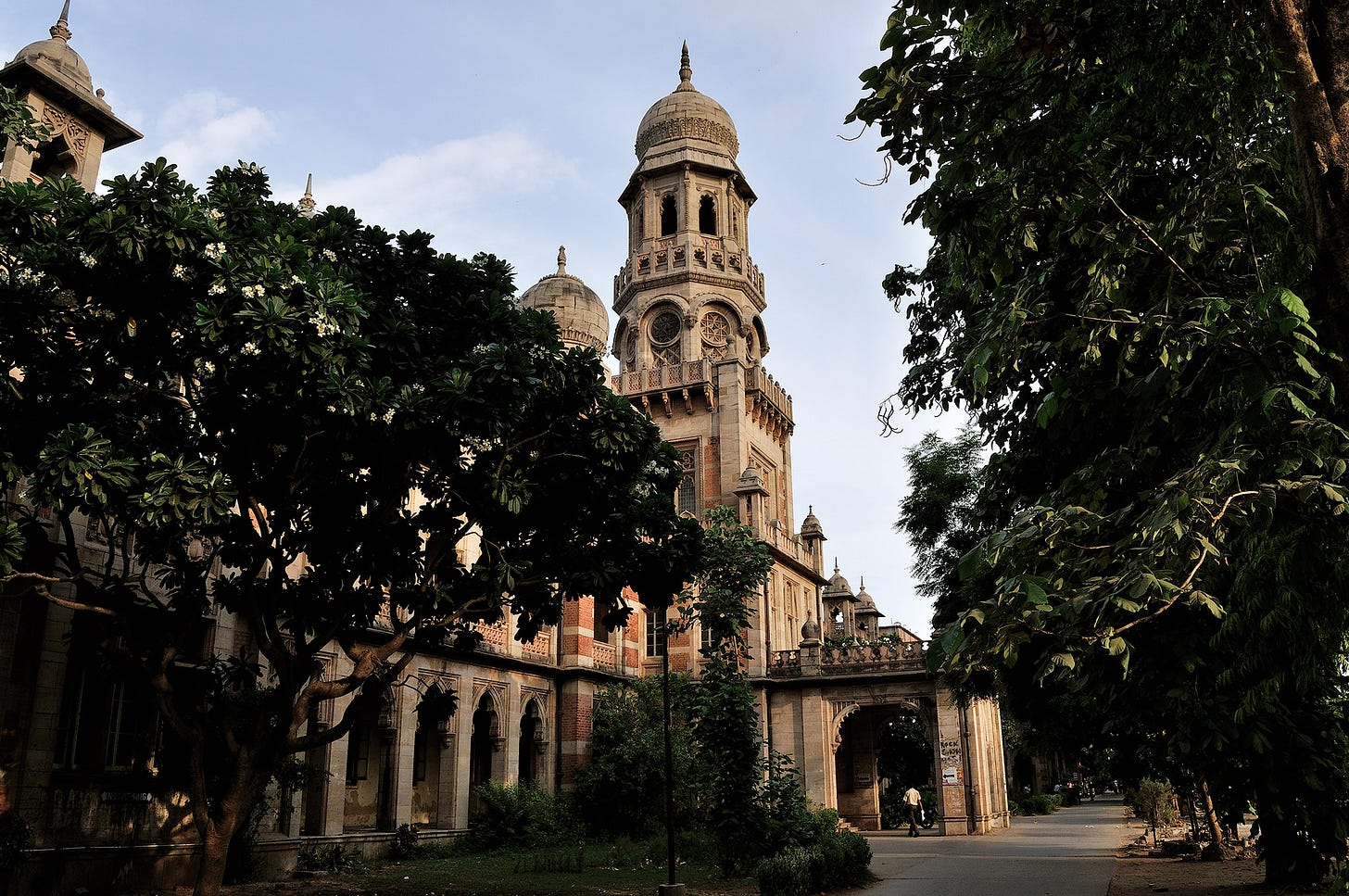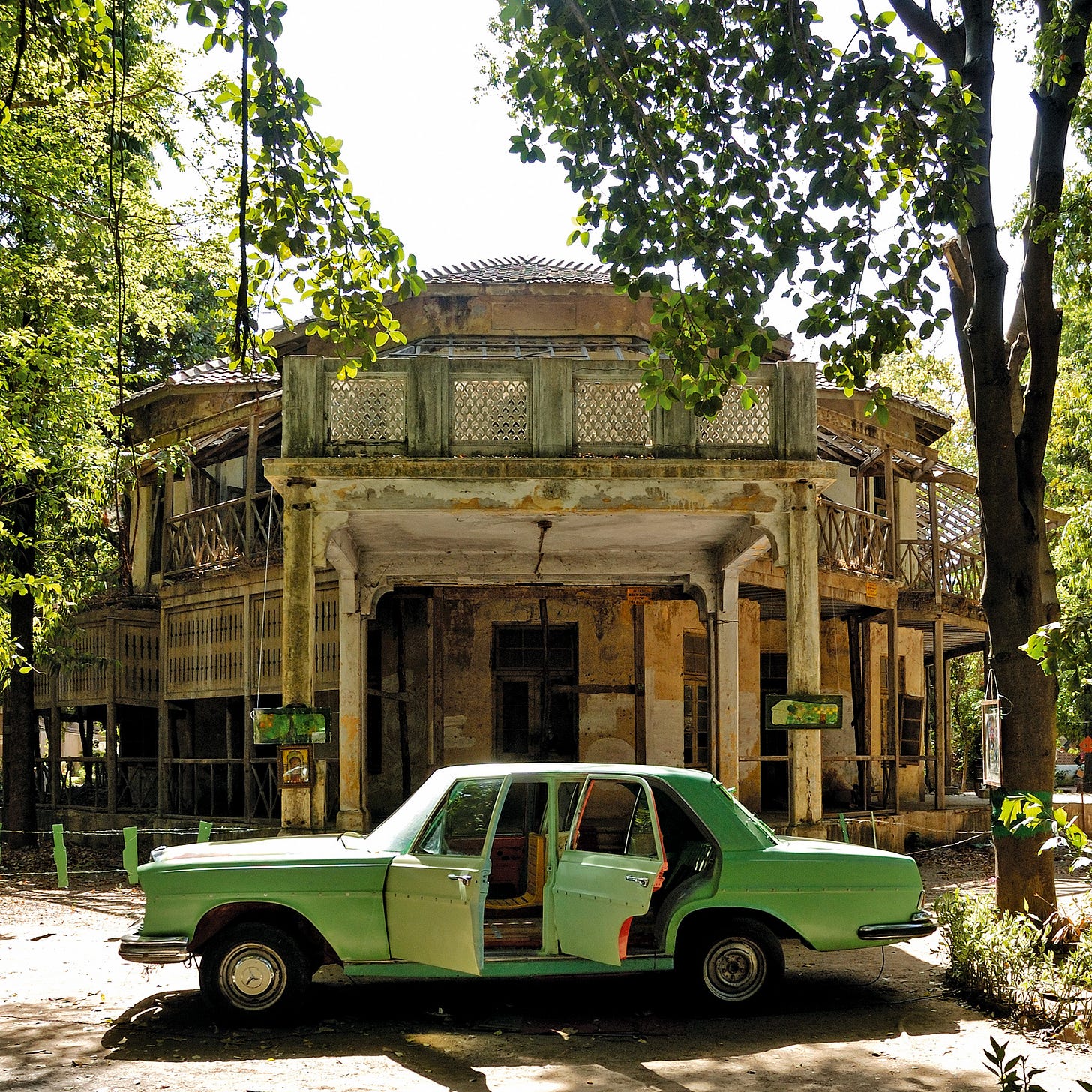I studied at the Maharaja Sayajirao University of Baroda from 1973-79 (Faculty of Arts), from 1981-84 (Faculty of Performing Arts, left halfway, unfortunately) and then Faculty of Fine Arts (2005-06). With so many years spent here, I felt I owned the place and could walk in and out of any Faculty any time I wanted.
So imagine my horror when a few weeks back, along with five Swiss visitors interested in exploring the city’s heritage buildings, I walked nonchalantly enough into what was known as the Prep Science gate (in our times) and was rudely stopped by a security guard asking if I was a student or teacher at the University and if not, did I have a letter from the University Office allowing me to enter. Of course, I didn’t; I didn’t even know I needed one. Of course, I also realized that if I had walked in alone, he would not have bothered with me. It was the white people with me that triggered his antenna and gave him an opportunity to assert his authority. Well, the guy was doing his job; there was no point in arguing with him. Besides, I knew very well that I could easily show the buildings over the low boundary wall as we walked the footpath outside. Which I did, and we had a great time.
But here’s the thing. With 20+ heritage buildings on the campus (a handful of them in class A category), the powers-that-be at the University just don’t seem to care that there are people out there who would love to visit the campus and see these buildings at close quarters. In fact, they don’t even seem to be aware of the treasures they are squatting on. And that too in spite of having full-scale Departments of Architecture, History, Ancient History & Archeology, Art History, and Museology on the campus with a legacy of internationally known researcher-faculty members.
Chisholm’s Faculty of Arts building.
In small-town Baroda, our University takes up acres and acres of real estate right in the centre of the town. Though formally christened as University in 1949-50, it was actually a bunch of small disparate colleges built and working since the 1880s or so, affiliated to the Bombay University and spread across town. (I grew up in Sayaji Gunj, and yet, well into the 1980s, our home address still included, opposite Baroda Arts College!)
These ‘small’ college buildings were designed by the several British architects who had swamped into India post the Sepoy Mutiny of 1857 (or the First War of Indian Independence), when the British Government took over the reins of colonized India from the private East India Company. These architects began working with rulers of large kingdoms and mofussil darbargadhs and thikanas, designing their palaces, hunting lodges, summer homes in the hills, and public buildings such as administrative offices, schools, hospitals, libraries, museums, courts of justice, gardens. Their designs incorporated building traditions from across Europe as well as those of regional architecture of the sub-continent – Rajput, Islamic, Maratha, Buddhist – blending it into a complex mix called Indo-Saracenic architecture. BTW, my small town has the finest examples of Indo-Saracenic architecture at the height of its glory (though for how long they are going to survive at the hands of our ‘SmartCity’ planners, bureaucrats, politicians and real estate hawks, remains to be seen.)
So back to the University, and let’s count.
The Sayaji Gunj Clock Tower (though not technically within campus, but very much part of the campus ambience) is formally called the Shree Sayaji Justice Towers (a bit of tongue-in-cheek irony here given that the ground level rooms were the Sayaji Gunj police station and a number of persons must have got justice whacked into them right here!). It is designed by A H Coyle, erected in 1920-21 with contributions by State Scholars who travelled to Europe for higher studies, as their give-back to Baroda. In the early days there was a working mechanism whereby the sound of the Hour Bell could be lowered so as not to disturb students studying in the colleges across the road. It has an exceptional Clock Face with the numbers in Devanagari Script, perhaps the only one in the world. (It doesn’t work anymore and nobody is bothered.)
Sir Emerson’s Faculty of Education & Psychology (and Experimental School)
The Faculty of Arts building (1882) was designed by Robert Fellowes Chisholm. Above the arched entrance is the massive dome (second largest in Asia), under which was the Convocation Hall, now called the Premanand Hall after Baroda's famous poet. Sir William Emerson designed the Experimental School Building in 1916 (Faculty of Education & Psychology), and the very beautiful brick and wooden Music College (Faculty of Performing Arts), built in 1886. Both buildings are distinctly different and proof of Sir Emerson’s versatility as an imaginative architect. The Experimental School building features domes constructed in rings with corner domes to match the style of the Arts College building and the Science Faculty building (with an observatory in its 360 degrees moveable metal dome) in its immediate vicinity. While Chisholm is believed to have conceptualised the Science Faculty building, his local assistant, architect Talwalkar went on to finalise its design.
Faculty of Science with the Observatory in the Dome.
The Kala Bhavan building was designed jointly by Chisholm and Major Charles Mant and it was ready in 1891. It was originally meant to be a palace for the Crown Prince Fatehsinhrao who was shortly going to be married. However, in 1892, the Maharaja decided to turn the building into an educational institute to teach science and technology, with a novel objective of producing skilled artisans and apprentices by imparting instruction in the local language in different fields. Since the Kalakar Karkhana (for teaching arts and crafts) was already functional in the building just opposite the main gate of the Laxmi Vilas Palace, that Karkhana was shifted to the new palace which was hence titled Kala Bhavan. The Karkhana was later shifted out and became the Faculty of Fine Arts when the University was formed and Kala Bhavan became the Faculty of Technology and Engineering.
Kala Bhavan designed by Chisholm and Major Mant
The Residency Bungalow was built in 1835 for the British Resident to stay in Baroda State. It was modelled after the Lucknow Residency and deliberately placed far away so that the British Resident did not meddle unnecessarily in the Baroda State affairs. It was the first example of a European style lavish mansion. One of the Residents who stayed here was General James Outram, who is believed to have overseen the dispatch of the Nawab of Avadh into exile to Kolkata. Those of you who might have seen Satyajit Ray’s Shatranj ke Khiladi would probably remember Richard Attenborough play the role of Outram in the film. When the M S University was formed in 1949-50, its offices were located in the Residency Bungalow.
Residency Bungalow (taken from an old print) designed after the Lucknow Residency Bungalow.
While these are the class A heritage buildings, there are numerous more buildings dotting the campus that belong to lower but nonetheless important categories. Many of these are the beautiful bungalows that lined the Sayaji Baug-Fatehgunj main road, all named after flowers -- Pushpa Baug, Chameli Baug, Ketki Baug and so on, that were turned into residences for faculty and top officials of the University. Each Faculty had several smaller buildings too – modest brick and wooden structures, but marked by the luminaries who worked therein and hence of heritage importance.
The Fine Arts Faculty’s Pushpa Baug — terrible mess!
One of these is my own English Department building, housing the room where Aurobindo Ghosh read and wrote and prepared for his lectures in French and English, after his daily administrative work as the Vice Principal of the Baroda (Arts) College was over.
So much to see and appreciate and you just stop people from coming in?
Small town silliness? You bet!
(Specially uploaded in view of the World Heritage Day celebrated on April 18. All photos courtesy Rahul Gajjar. )









Ha ha! Trying to. Thanks for your comment!
Ha, ha! Sort of ... thanks for your comment!